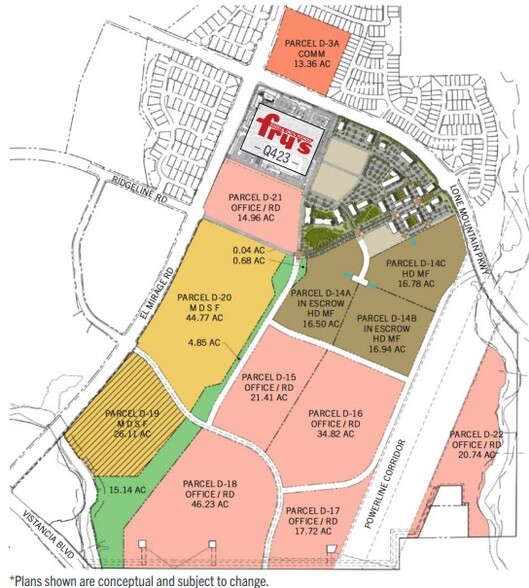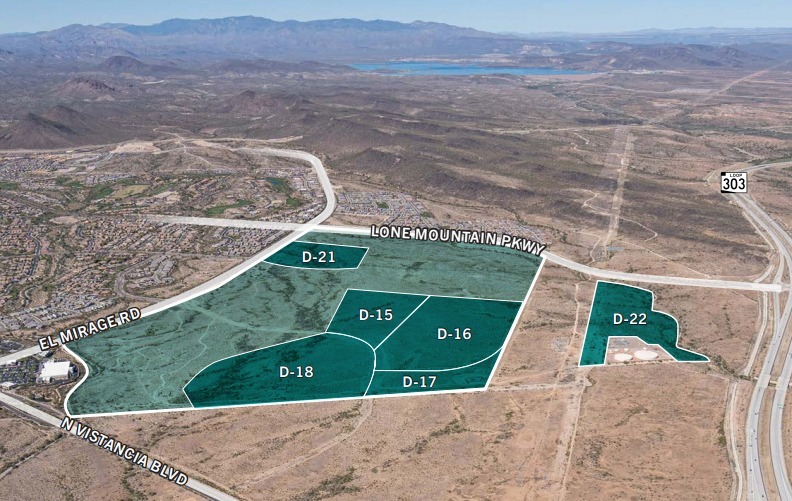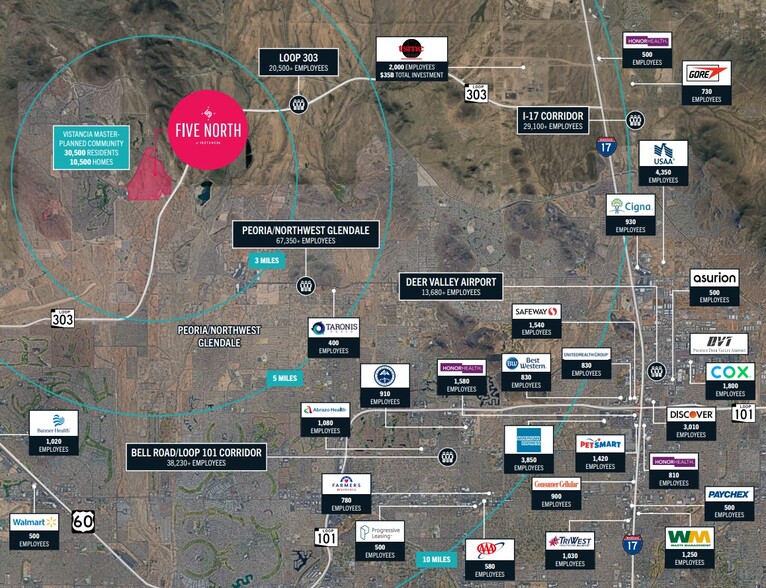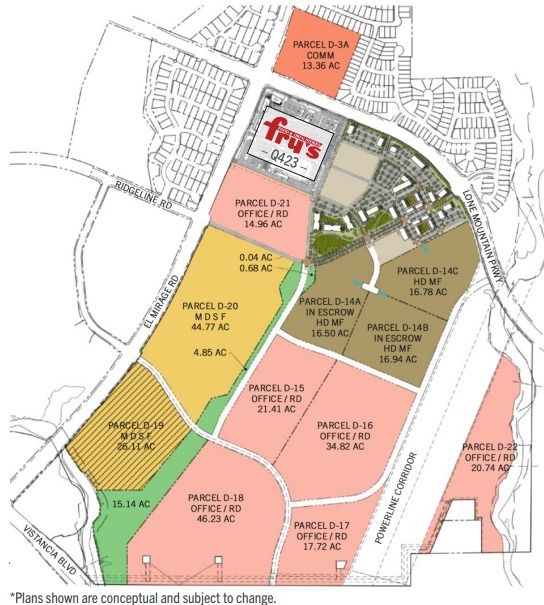thank you

Your email has been sent.

Five North at Vistancia Peoria, AZ 85383 100,000 - 3,000,000 SF of Office Space Available




PARK FACTS
| Total Space Available | 3,000,000 SF | Park Type | Office Park |
| Min. Divisible | 100,000 SF |
| Total Space Available | 3,000,000 SF |
| Min. Divisible | 100,000 SF |
| Park Type | Office Park |
ALL AVAILABLE SPACES(6)
Display Rental Rate as
- SPACE
- SIZE
- TERM
- RENTAL RATE
- SPACE USE
- CONDITION
- AVAILABLE
This building is part of the Five North at Vistancia project which totals 155.88 acres with a specific use of office/RD. The project is directly next to a FRY's new development delivering Q4 2023 and is surrounded by other mixed-use proposed developments including retail, medium to high density residential, hospitality, education, and more. Call for development & project details for Five North at Vistancia.
- Open Floor Plan Layout
- Space is in Excellent Condition
- Fits 250 - 4000 People
- Central Air Conditioning
| Space | Size | Term | Rental Rate | Space Use | Condition | Available |
| 1st Floor, Ste 1 | 100,000-500,000 SF | Negotiable | Upon Request Upon Request Upon Request Upon Request Upon Request Upon Request | Office | - | Now |
NEC El Mirage Rd & Vistancia Blvd - 1st Floor - Ste 1
- SPACE
- SIZE
- TERM
- RENTAL RATE
- SPACE USE
- CONDITION
- AVAILABLE
This building is part of the Five North at Vistancia project which totals 155.88 acres with a specific use of office/RD. The project is directly next to a FRY's new development delivering Q4 2023 and is surrounded by other mixed-use proposed developments including retail, medium to high density residential, hospitality, education, and more. Call for development & project details for Five North at Vistancia.
- Open Floor Plan Layout
- Space is in Excellent Condition
- Fits 1250 - 4000 People
- Central Air Conditioning
| Space | Size | Term | Rental Rate | Space Use | Condition | Available |
| 1st Floor, Ste 2 | 500,000 SF | Negotiable | Upon Request Upon Request Upon Request Upon Request Upon Request Upon Request | Office | - | Now |
NEC El Mirage Rd & Vistancia Blvd - 1st Floor - Ste 2
- SPACE
- SIZE
- TERM
- RENTAL RATE
- SPACE USE
- CONDITION
- AVAILABLE
This building is part of the Five North at Vistancia project which totals 155.88 acres with a specific use of office/RD. The project is directly next to a FRY's new development delivering Q4 2023 and is surrounded by other mixed-use proposed developments including retail, medium to high density residential, hospitality, education, and more. Call for development & project details for Five North at Vistancia.
- Open Floor Plan Layout
- Space is in Excellent Condition
- Fits 1250 - 4000 People
- Central Air Conditioning
| Space | Size | Term | Rental Rate | Space Use | Condition | Available |
| 1st Floor, Ste 3 | 500,000 SF | Negotiable | Upon Request Upon Request Upon Request Upon Request Upon Request Upon Request | Office | - | Now |
NEC El Mirage Rd & Vistancia Blvd - 1st Floor - Ste 3
- SPACE
- SIZE
- TERM
- RENTAL RATE
- SPACE USE
- CONDITION
- AVAILABLE
This building is part of the Five North at Vistancia project which totals 155.88 acres with a specific use of office/RD. The project is directly next to a FRY's new development delivering Q4 2023 and is surrounded by other mixed-use proposed developments including retail, medium to high density residential, hospitality, education, and more. Call for development & project details for Five North at Vistancia.
- Open Floor Plan Layout
- Space is in Excellent Condition
- Fits 1250 - 4000 People
- Central Air Conditioning
| Space | Size | Term | Rental Rate | Space Use | Condition | Available |
| 1st Floor, Ste 4 | 500,000 SF | Negotiable | Upon Request Upon Request Upon Request Upon Request Upon Request Upon Request | Office | - | Now |
NEC El Mirage Rd & Vistancia Blvd - 1st Floor - Ste 4
- SPACE
- SIZE
- TERM
- RENTAL RATE
- SPACE USE
- CONDITION
- AVAILABLE
This building is part of the Five North at Vistancia project which totals 155.88 acres with a specific use of office/RD. The project is directly next to a FRY's new development delivering Q4 2023 and is surrounded by other mixed-use proposed developments including retail, medium to high density residential, hospitality, education, and more. Call for development & project details for Five North at Vistancia.
- Open Floor Plan Layout
- Space is in Excellent Condition
- Fits 1250 - 4000 People
- Central Air Conditioning
| Space | Size | Term | Rental Rate | Space Use | Condition | Available |
| 1st Floor, Ste 5 | 500,000 SF | Negotiable | Upon Request Upon Request Upon Request Upon Request Upon Request Upon Request | Office | - | Now |
NEC El Mirage Rd & Vistancia Blvd - 1st Floor - Ste 5
- SPACE
- SIZE
- TERM
- RENTAL RATE
- SPACE USE
- CONDITION
- AVAILABLE
This building is part of the Five North at Vistancia project which totals 155.88 acres with a specific use of office/RD. The project is directly next to a FRY's new development delivering Q4 2023 and is surrounded by other mixed-use proposed developments including retail, medium to high density residential, hospitality, education, and more. Call for development & project details for Five North at Vistancia.
- Open Floor Plan Layout
- Space is in Excellent Condition
- Fits 1250 - 4000 People
- Central Air Conditioning
| Space | Size | Term | Rental Rate | Space Use | Condition | Available |
| 1st Floor, Ste 6 | 500,000 SF | Negotiable | Upon Request Upon Request Upon Request Upon Request Upon Request Upon Request | Office | - | Now |
NEC El Mirage Rd & Vistancia Blvd - 1st Floor - Ste 6
NEC El Mirage Rd & Vistancia Blvd - 1st Floor - Ste 1
| Size | 100,000-500,000 SF |
| Term | Negotiable |
| Rental Rate | Upon Request |
| Space Use | Office |
| Condition | - |
| Available | Now |
This building is part of the Five North at Vistancia project which totals 155.88 acres with a specific use of office/RD. The project is directly next to a FRY's new development delivering Q4 2023 and is surrounded by other mixed-use proposed developments including retail, medium to high density residential, hospitality, education, and more. Call for development & project details for Five North at Vistancia.
- Open Floor Plan Layout
- Fits 250 - 4000 People
- Space is in Excellent Condition
- Central Air Conditioning
NEC El Mirage Rd & Vistancia Blvd - 1st Floor - Ste 2
| Size | 500,000 SF |
| Term | Negotiable |
| Rental Rate | Upon Request |
| Space Use | Office |
| Condition | - |
| Available | Now |
This building is part of the Five North at Vistancia project which totals 155.88 acres with a specific use of office/RD. The project is directly next to a FRY's new development delivering Q4 2023 and is surrounded by other mixed-use proposed developments including retail, medium to high density residential, hospitality, education, and more. Call for development & project details for Five North at Vistancia.
- Open Floor Plan Layout
- Fits 1250 - 4000 People
- Space is in Excellent Condition
- Central Air Conditioning
NEC El Mirage Rd & Vistancia Blvd - 1st Floor - Ste 3
| Size | 500,000 SF |
| Term | Negotiable |
| Rental Rate | Upon Request |
| Space Use | Office |
| Condition | - |
| Available | Now |
This building is part of the Five North at Vistancia project which totals 155.88 acres with a specific use of office/RD. The project is directly next to a FRY's new development delivering Q4 2023 and is surrounded by other mixed-use proposed developments including retail, medium to high density residential, hospitality, education, and more. Call for development & project details for Five North at Vistancia.
- Open Floor Plan Layout
- Fits 1250 - 4000 People
- Space is in Excellent Condition
- Central Air Conditioning
NEC El Mirage Rd & Vistancia Blvd - 1st Floor - Ste 4
| Size | 500,000 SF |
| Term | Negotiable |
| Rental Rate | Upon Request |
| Space Use | Office |
| Condition | - |
| Available | Now |
This building is part of the Five North at Vistancia project which totals 155.88 acres with a specific use of office/RD. The project is directly next to a FRY's new development delivering Q4 2023 and is surrounded by other mixed-use proposed developments including retail, medium to high density residential, hospitality, education, and more. Call for development & project details for Five North at Vistancia.
- Open Floor Plan Layout
- Fits 1250 - 4000 People
- Space is in Excellent Condition
- Central Air Conditioning
NEC El Mirage Rd & Vistancia Blvd - 1st Floor - Ste 5
| Size | 500,000 SF |
| Term | Negotiable |
| Rental Rate | Upon Request |
| Space Use | Office |
| Condition | - |
| Available | Now |
This building is part of the Five North at Vistancia project which totals 155.88 acres with a specific use of office/RD. The project is directly next to a FRY's new development delivering Q4 2023 and is surrounded by other mixed-use proposed developments including retail, medium to high density residential, hospitality, education, and more. Call for development & project details for Five North at Vistancia.
- Open Floor Plan Layout
- Fits 1250 - 4000 People
- Space is in Excellent Condition
- Central Air Conditioning
NEC El Mirage Rd & Vistancia Blvd - 1st Floor - Ste 6
| Size | 500,000 SF |
| Term | Negotiable |
| Rental Rate | Upon Request |
| Space Use | Office |
| Condition | - |
| Available | Now |
This building is part of the Five North at Vistancia project which totals 155.88 acres with a specific use of office/RD. The project is directly next to a FRY's new development delivering Q4 2023 and is surrounded by other mixed-use proposed developments including retail, medium to high density residential, hospitality, education, and more. Call for development & project details for Five North at Vistancia.
- Open Floor Plan Layout
- Fits 1250 - 4000 People
- Space is in Excellent Condition
- Central Air Conditioning
Presented by

Five North at Vistancia | Peoria, AZ 85383
Hmm, there seems to have been an error sending your message. Please try again.
Thanks! Your message was sent.






