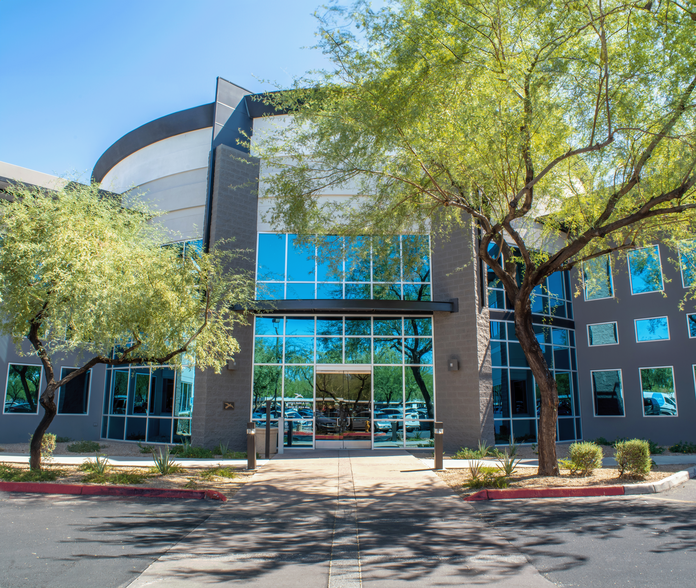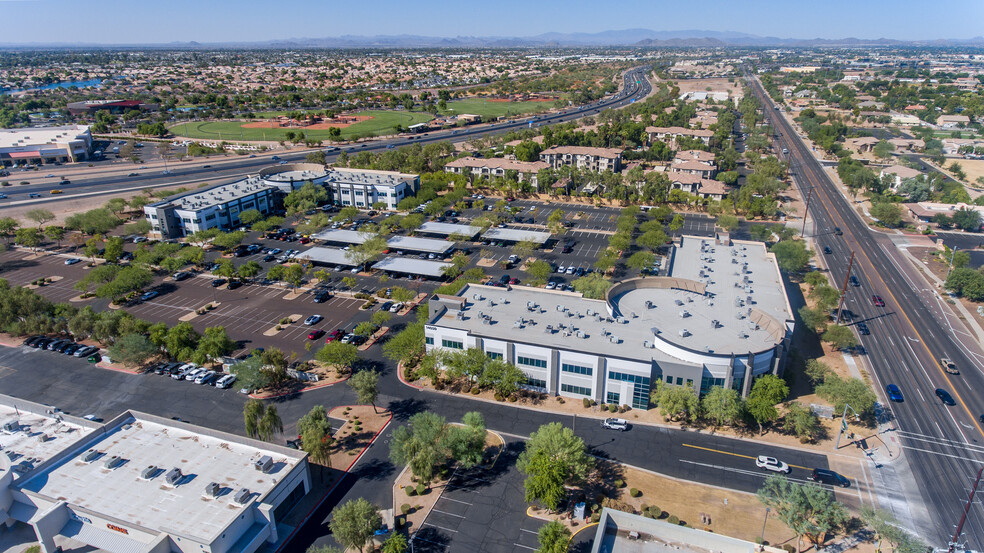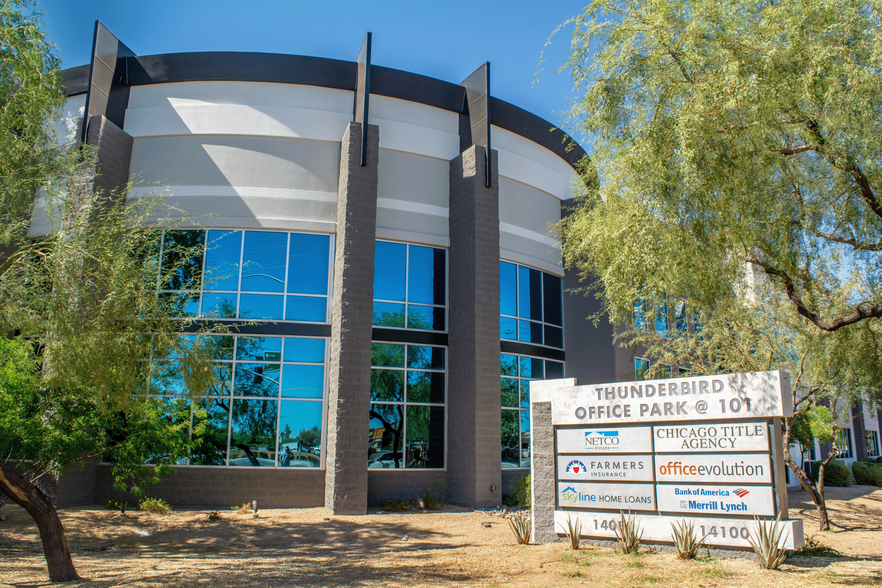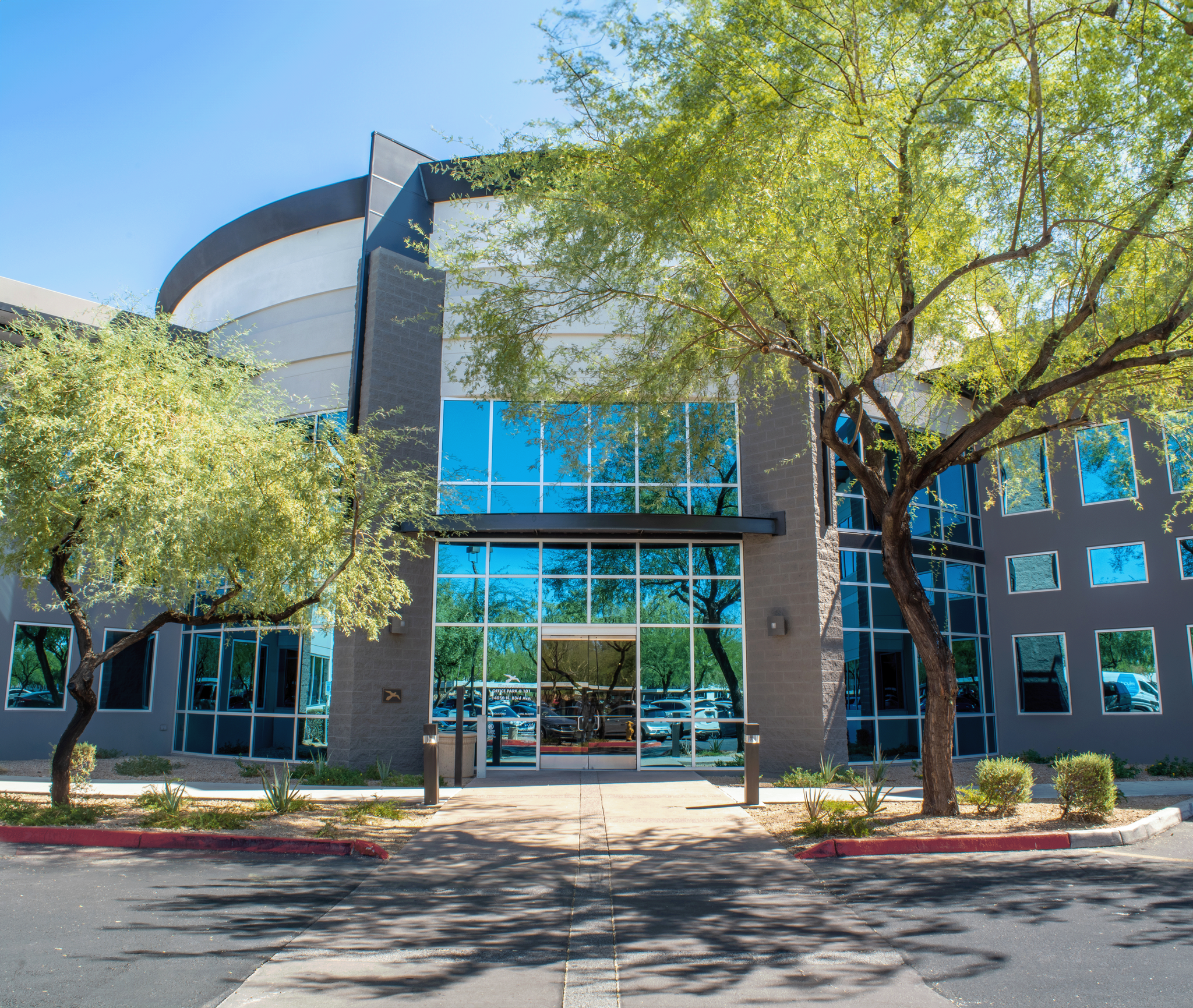thank you

Your email has been sent.

Thunderbird 101 Peoria, AZ 85381 1,448 - 62,068 SF of Office Space Available




PARK HIGHLIGHTS
- Multi-tenant park of Class A offices Suites.
- Multiply amenities within walking distance in the surrounding area.
- Security has closed-circuit cameras.
- Only 1 Mile to Loop 101.
PARK FACTS
| Total Space Available | 62,068 SF | Park Type | Office Park |
| Max. Contiguous | 5,656 SF | Cross Streets | W Thunderbird Rd |
| Total Space Available | 62,068 SF |
| Max. Contiguous | 5,656 SF |
| Park Type | Office Park |
| Cross Streets | W Thunderbird Rd |
ALL AVAILABLE SPACES(17)
Display Rental Rate as
- SPACE
- SIZE
- TERM
- RENTAL RATE
- SPACE USE
- CONDITION
- AVAILABLE
• Premier Peoria central office district location • Modern layouts • Theaters, hotels, restaurants, shopping • Plenty of parking available 5:1,000 ratio • Great freeway access
- Rate includes utilities, building services and property expenses
- Office intensive layout
- Central Air Conditioning
- Available Today!
- Fully Built-Out as Standard Office
- Fits 6 - 19 People
- Great freeway access
Suite A-180 is coming available June 2023 sporting 2,511 SF of open office space. Call for additional suite details.
- Rate includes utilities, building services and property expenses
- Open Floor Plan Layout
- Central Air Conditioning
- Great freeway access
- Partially Built-Out as Standard Office
- Fits 7 - 21 People
- Open-Plan
- Available Today!
Premier Peoria central office district location • Modern layouts • Theaters, hotels, restaurants, shopping • Plenty of parking available 5:1,000 ratio
- Rate includes utilities, building services and property expenses
- Office intensive layout
- Fully Carpeted
- Available Today!
- Fully Built-Out as Standard Office
- Fits 7 - 21 People
- Great freeway access
Available 2/1/26
- Rate includes utilities, building services and property expenses
- Fits 6 - 17 People
- Open Floor Plan Layout
- Central Air Conditioning
"Contiguous with ste A-235 to 5,161 SF Available 2/1/23"
- Rate includes utilities, building services and property expenses
- Office intensive layout
- Private Restrooms
- Available Today!
- Fully Built-Out as Standard Office
- Fits 10 - 30 People
- Great freeway access
2,273 SF available!
- Rate includes utilities, building services and property expenses
- Fits 6 - 19 People
- Central Air Conditioning
- Open Floor Plan Layout
- Space is in Excellent Condition
- Available Today!
| Space | Size | Term | Rental Rate | Space Use | Condition | Available |
| 1st Floor, Ste A-160 | 2,262 SF | 1-15 Years | $32.00 /SF/YR $2.67 /SF/MO $344.45 /m²/YR $28.70 /m²/MO $6,032 /MO $72,384 /YR | Office | Full Build-Out | Now |
| 1st Floor, Ste A-180 | 2,511 SF | 1-15 Years | $32.00 /SF/YR $2.67 /SF/MO $344.45 /m²/YR $28.70 /m²/MO $6,696 /MO $80,352 /YR | Office | Partial Build-Out | Now |
| 1st Floor, Ste A-185 | 2,591 SF | Negotiable | $32.00 /SF/YR $2.67 /SF/MO $344.45 /m²/YR $28.70 /m²/MO $6,909 /MO $82,912 /YR | Office | Full Build-Out | Now |
| 2nd Floor, Ste A-240 | 2,114 SF | Negotiable | $32.00 /SF/YR $2.67 /SF/MO $344.45 /m²/YR $28.70 /m²/MO $5,637 /MO $67,648 /YR | Office | Partial Build-Out | February 01, 2026 |
| 2nd Floor, Ste A-250 | 3,677 SF | 1-15 Years | $32.00 /SF/YR $2.67 /SF/MO $344.45 /m²/YR $28.70 /m²/MO $9,805 /MO $117,664 /YR | Office | Full Build-Out | Now |
| 2nd Floor, Ste B-250 | 2,273 SF | Negotiable | $32.00 /SF/YR $2.67 /SF/MO $344.45 /m²/YR $28.70 /m²/MO $6,061 /MO $72,736 /YR | Office | Partial Build-Out | Now |
14050 N 83rd Ave - 1st Floor - Ste A-160
14050 N 83rd Ave - 1st Floor - Ste A-180
14050 N 83rd Ave - 1st Floor - Ste A-185
14050 N 83rd Ave - 2nd Floor - Ste A-240
14050 N 83rd Ave - 2nd Floor - Ste A-250
14050 N 83rd Ave - 2nd Floor - Ste B-250
- SPACE
- SIZE
- TERM
- RENTAL RATE
- SPACE USE
- CONDITION
- AVAILABLE
19,695 SF of open office available!
- Rate includes utilities, building services and property expenses
- Fits 50 - 158 People
- Central Air Conditioning
- Open Floor Plan Layout
- Space is in Excellent Condition
- Available Today!
- Rate includes utilities, building services and property expenses
- Office intensive layout
- Partitioned Offices
- Fully Built-Out as Standard Office
- Fits 14 - 45 People
- Available Today!
Suite B-220 is available sporting ±2,8899 SF with multiple offices, a conference room, and more.
- Rate includes utilities, building services and property expenses
- Open Floor Plan Layout
- 3 Private Offices
- Space is in Excellent Condition
- Private Restrooms
- Partially Built-Out as Standard Office
- Fits 8 - 24 People
- 1 Conference Room
- Central Air Conditioning
- Available Today!
Suite B-225 is coming available October 2023 sporting ±1,449 SF with multiple offices, a conference room, and more.
- Rate includes utilities, building services and property expenses
- Open Floor Plan Layout
- 3 Private Offices
- Space is in Excellent Condition
- Private Restrooms
- Partially Built-Out as Standard Office
- Fits 4 - 12 People
- Conference Rooms
- Central Air Conditioning
- Available Today!
1,449 SF of open office now available.
- Rate includes utilities, building services and property expenses
- Fits 4 - 12 People
- Central Air Conditioning
- Open Floor Plan Layout
- Space is in Excellent Condition
Premier Peoria central office district location • Modern layouts • Theaters, hotels, restaurants, shopping • Plenty of parking available 5:1,000 ratio • Great freeway access
- Rate includes utilities, building services and property expenses
- Open Floor Plan Layout
- Space is in Excellent Condition
- Great freeway access
- Partially Built-Out as Standard Office
- Fits 6 - 18 People
- Central Air Conditioning
- Available Today!
Premier Peoria central office district location • Modern layouts • Theaters, hotels, restaurants, shopping
- Rate includes utilities, building services and property expenses
- Open Floor Plan Layout
- Space is in Excellent Condition
- Central Air Conditioning
- Partially Built-Out as Standard Office
- Fits 6 - 17 People
- Can be combined with additional space(s) for up to 5,656 SF of adjacent space
- Great freeway access
2,061 SF of open office now available.
- Rate includes utilities, building services and property expenses
- Fits 6 - 17 People
- Central Air Conditioning
- Open Floor Plan Layout
- Space is in Excellent Condition
Suite B280 is coming available sporting 1.750 SF of office space. Call for additional details.
- Rate includes utilities, building services and property expenses
- Open Floor Plan Layout
- Space is in Excellent Condition
- Central Air Conditioning
- Great freeway access
- Partially Built-Out as Standard Office
- Fits 5 - 14 People
- Can be combined with additional space(s) for up to 5,656 SF of adjacent space
- Open-Plan
- Available Today!
Suite B290 offers 5,772 SF of open office.
- Rate includes utilities, building services and property expenses
- Fits 15 - 47 People
- Central Air Conditioning
- Available Today!
- Open Floor Plan Layout
- Space is in Excellent Condition
- Great freeway access
Available 6/1/25 Max contiguous with suites B270 and B280 to ±5,665 SF.
- Rate includes utilities, building services and property expenses
- Fits 5 - 15 People
- Can be combined with additional space(s) for up to 5,656 SF of adjacent space
- Great freeway access
- Open Floor Plan Layout
- Space is in Excellent Condition
- Central Air Conditioning
- Available Today!
| Space | Size | Term | Rental Rate | Space Use | Condition | Available |
| 1st Floor, Ste B-100 | 19,695 SF | Negotiable | $32.00 /SF/YR $2.67 /SF/MO $344.45 /m²/YR $28.70 /m²/MO $52,520 /MO $630,240 /YR | Office | Partial Build-Out | Now |
| 2nd Floor, Ste B-200 | 5,514 SF | 1-15 Years | $30.00 /SF/YR $2.50 /SF/MO $322.92 /m²/YR $26.91 /m²/MO $13,785 /MO $165,420 /YR | Office | Full Build-Out | Now |
| 2nd Floor, Ste B-220 | 2,889 SF | 1-15 Years | $30.00 /SF/YR $2.50 /SF/MO $322.92 /m²/YR $26.91 /m²/MO $7,223 /MO $86,670 /YR | Office | Partial Build-Out | Now |
| 2nd Floor, Ste B-225 | 1,448 SF | 1-15 Years | $30.00 /SF/YR $2.50 /SF/MO $322.92 /m²/YR $26.91 /m²/MO $3,620 /MO $43,440 /YR | Office | Partial Build-Out | Now |
| 2nd Floor, Ste B-235 | 1,449 SF | Negotiable | $30.00 /SF/YR $2.50 /SF/MO $322.92 /m²/YR $26.91 /m²/MO $3,623 /MO $43,470 /YR | Office | Partial Build-Out | Now |
| 2nd Floor, Ste B-240 | 2,156 SF | Negotiable | $30.00 /SF/YR $2.50 /SF/MO $322.92 /m²/YR $26.91 /m²/MO $5,390 /MO $64,680 /YR | Office | Partial Build-Out | Now |
| 2nd Floor, Ste B-270 | 2,061 SF | Negotiable | $30.00 /SF/YR $2.50 /SF/MO $322.92 /m²/YR $26.91 /m²/MO $5,153 /MO $61,830 /YR | Office | Partial Build-Out | Now |
| 2nd Floor, Ste B-270 | 2,061 SF | Negotiable | $30.00 /SF/YR $2.50 /SF/MO $322.92 /m²/YR $26.91 /m²/MO $5,153 /MO $61,830 /YR | Office | Partial Build-Out | Now |
| 2nd Floor, Ste B-280 | 1,750 SF | 1-15 Years | $30.00 /SF/YR $2.50 /SF/MO $322.92 /m²/YR $26.91 /m²/MO $4,375 /MO $52,500 /YR | Office | Partial Build-Out | Now |
| 2nd Floor, Ste B-290 | 5,772 SF | Negotiable | $30.00 /SF/YR $2.50 /SF/MO $322.92 /m²/YR $26.91 /m²/MO $14,430 /MO $173,160 /YR | Office | Partial Build-Out | Now |
| 2nd Floor, Ste B-295 | 1,845 SF | Negotiable | $30.00 /SF/YR $2.50 /SF/MO $322.92 /m²/YR $26.91 /m²/MO $4,613 /MO $55,350 /YR | Office | Partial Build-Out | Now |
14100 N 83rd Ave - 1st Floor - Ste B-100
14100 N 83rd Ave - 2nd Floor - Ste B-200
14100 N 83rd Ave - 2nd Floor - Ste B-220
14100 N 83rd Ave - 2nd Floor - Ste B-225
14100 N 83rd Ave - 2nd Floor - Ste B-235
14100 N 83rd Ave - 2nd Floor - Ste B-240
14100 N 83rd Ave - 2nd Floor - Ste B-270
14100 N 83rd Ave - 2nd Floor - Ste B-270
14100 N 83rd Ave - 2nd Floor - Ste B-280
14100 N 83rd Ave - 2nd Floor - Ste B-290
14100 N 83rd Ave - 2nd Floor - Ste B-295
14050 N 83rd Ave - 1st Floor - Ste A-160
| Size | 2,262 SF |
| Term | 1-15 Years |
| Rental Rate | $32.00 /SF/YR |
| Space Use | Office |
| Condition | Full Build-Out |
| Available | Now |
• Premier Peoria central office district location • Modern layouts • Theaters, hotels, restaurants, shopping • Plenty of parking available 5:1,000 ratio • Great freeway access
- Rate includes utilities, building services and property expenses
- Fully Built-Out as Standard Office
- Office intensive layout
- Fits 6 - 19 People
- Central Air Conditioning
- Great freeway access
- Available Today!
14050 N 83rd Ave - 1st Floor - Ste A-180
| Size | 2,511 SF |
| Term | 1-15 Years |
| Rental Rate | $32.00 /SF/YR |
| Space Use | Office |
| Condition | Partial Build-Out |
| Available | Now |
Suite A-180 is coming available June 2023 sporting 2,511 SF of open office space. Call for additional suite details.
- Rate includes utilities, building services and property expenses
- Partially Built-Out as Standard Office
- Open Floor Plan Layout
- Fits 7 - 21 People
- Central Air Conditioning
- Open-Plan
- Great freeway access
- Available Today!
14050 N 83rd Ave - 1st Floor - Ste A-185
| Size | 2,591 SF |
| Term | Negotiable |
| Rental Rate | $32.00 /SF/YR |
| Space Use | Office |
| Condition | Full Build-Out |
| Available | Now |
Premier Peoria central office district location • Modern layouts • Theaters, hotels, restaurants, shopping • Plenty of parking available 5:1,000 ratio
- Rate includes utilities, building services and property expenses
- Fully Built-Out as Standard Office
- Office intensive layout
- Fits 7 - 21 People
- Fully Carpeted
- Great freeway access
- Available Today!
14050 N 83rd Ave - 2nd Floor - Ste A-240
| Size | 2,114 SF |
| Term | Negotiable |
| Rental Rate | $32.00 /SF/YR |
| Space Use | Office |
| Condition | Partial Build-Out |
| Available | February 01, 2026 |
Available 2/1/26
- Rate includes utilities, building services and property expenses
- Open Floor Plan Layout
- Fits 6 - 17 People
- Central Air Conditioning
14050 N 83rd Ave - 2nd Floor - Ste A-250
| Size | 3,677 SF |
| Term | 1-15 Years |
| Rental Rate | $32.00 /SF/YR |
| Space Use | Office |
| Condition | Full Build-Out |
| Available | Now |
"Contiguous with ste A-235 to 5,161 SF Available 2/1/23"
- Rate includes utilities, building services and property expenses
- Fully Built-Out as Standard Office
- Office intensive layout
- Fits 10 - 30 People
- Private Restrooms
- Great freeway access
- Available Today!
14050 N 83rd Ave - 2nd Floor - Ste B-250
| Size | 2,273 SF |
| Term | Negotiable |
| Rental Rate | $32.00 /SF/YR |
| Space Use | Office |
| Condition | Partial Build-Out |
| Available | Now |
2,273 SF available!
- Rate includes utilities, building services and property expenses
- Open Floor Plan Layout
- Fits 6 - 19 People
- Space is in Excellent Condition
- Central Air Conditioning
- Available Today!
14100 N 83rd Ave - 1st Floor - Ste B-100
| Size | 19,695 SF |
| Term | Negotiable |
| Rental Rate | $32.00 /SF/YR |
| Space Use | Office |
| Condition | Partial Build-Out |
| Available | Now |
19,695 SF of open office available!
- Rate includes utilities, building services and property expenses
- Open Floor Plan Layout
- Fits 50 - 158 People
- Space is in Excellent Condition
- Central Air Conditioning
- Available Today!
14100 N 83rd Ave - 2nd Floor - Ste B-200
| Size | 5,514 SF |
| Term | 1-15 Years |
| Rental Rate | $30.00 /SF/YR |
| Space Use | Office |
| Condition | Full Build-Out |
| Available | Now |
- Rate includes utilities, building services and property expenses
- Fully Built-Out as Standard Office
- Office intensive layout
- Fits 14 - 45 People
- Partitioned Offices
- Available Today!
14100 N 83rd Ave - 2nd Floor - Ste B-220
| Size | 2,889 SF |
| Term | 1-15 Years |
| Rental Rate | $30.00 /SF/YR |
| Space Use | Office |
| Condition | Partial Build-Out |
| Available | Now |
Suite B-220 is available sporting ±2,8899 SF with multiple offices, a conference room, and more.
- Rate includes utilities, building services and property expenses
- Partially Built-Out as Standard Office
- Open Floor Plan Layout
- Fits 8 - 24 People
- 3 Private Offices
- 1 Conference Room
- Space is in Excellent Condition
- Central Air Conditioning
- Private Restrooms
- Available Today!
14100 N 83rd Ave - 2nd Floor - Ste B-225
| Size | 1,448 SF |
| Term | 1-15 Years |
| Rental Rate | $30.00 /SF/YR |
| Space Use | Office |
| Condition | Partial Build-Out |
| Available | Now |
Suite B-225 is coming available October 2023 sporting ±1,449 SF with multiple offices, a conference room, and more.
- Rate includes utilities, building services and property expenses
- Partially Built-Out as Standard Office
- Open Floor Plan Layout
- Fits 4 - 12 People
- 3 Private Offices
- Conference Rooms
- Space is in Excellent Condition
- Central Air Conditioning
- Private Restrooms
- Available Today!
14100 N 83rd Ave - 2nd Floor - Ste B-235
| Size | 1,449 SF |
| Term | Negotiable |
| Rental Rate | $30.00 /SF/YR |
| Space Use | Office |
| Condition | Partial Build-Out |
| Available | Now |
1,449 SF of open office now available.
- Rate includes utilities, building services and property expenses
- Open Floor Plan Layout
- Fits 4 - 12 People
- Space is in Excellent Condition
- Central Air Conditioning
14100 N 83rd Ave - 2nd Floor - Ste B-240
| Size | 2,156 SF |
| Term | Negotiable |
| Rental Rate | $30.00 /SF/YR |
| Space Use | Office |
| Condition | Partial Build-Out |
| Available | Now |
Premier Peoria central office district location • Modern layouts • Theaters, hotels, restaurants, shopping • Plenty of parking available 5:1,000 ratio • Great freeway access
- Rate includes utilities, building services and property expenses
- Partially Built-Out as Standard Office
- Open Floor Plan Layout
- Fits 6 - 18 People
- Space is in Excellent Condition
- Central Air Conditioning
- Great freeway access
- Available Today!
14100 N 83rd Ave - 2nd Floor - Ste B-270
| Size | 2,061 SF |
| Term | Negotiable |
| Rental Rate | $30.00 /SF/YR |
| Space Use | Office |
| Condition | Partial Build-Out |
| Available | Now |
Premier Peoria central office district location • Modern layouts • Theaters, hotels, restaurants, shopping
- Rate includes utilities, building services and property expenses
- Partially Built-Out as Standard Office
- Open Floor Plan Layout
- Fits 6 - 17 People
- Space is in Excellent Condition
- Can be combined with additional space(s) for up to 5,656 SF of adjacent space
- Central Air Conditioning
- Great freeway access
14100 N 83rd Ave - 2nd Floor - Ste B-270
| Size | 2,061 SF |
| Term | Negotiable |
| Rental Rate | $30.00 /SF/YR |
| Space Use | Office |
| Condition | Partial Build-Out |
| Available | Now |
2,061 SF of open office now available.
- Rate includes utilities, building services and property expenses
- Open Floor Plan Layout
- Fits 6 - 17 People
- Space is in Excellent Condition
- Central Air Conditioning
14100 N 83rd Ave - 2nd Floor - Ste B-280
| Size | 1,750 SF |
| Term | 1-15 Years |
| Rental Rate | $30.00 /SF/YR |
| Space Use | Office |
| Condition | Partial Build-Out |
| Available | Now |
Suite B280 is coming available sporting 1.750 SF of office space. Call for additional details.
- Rate includes utilities, building services and property expenses
- Partially Built-Out as Standard Office
- Open Floor Plan Layout
- Fits 5 - 14 People
- Space is in Excellent Condition
- Can be combined with additional space(s) for up to 5,656 SF of adjacent space
- Central Air Conditioning
- Open-Plan
- Great freeway access
- Available Today!
14100 N 83rd Ave - 2nd Floor - Ste B-290
| Size | 5,772 SF |
| Term | Negotiable |
| Rental Rate | $30.00 /SF/YR |
| Space Use | Office |
| Condition | Partial Build-Out |
| Available | Now |
Suite B290 offers 5,772 SF of open office.
- Rate includes utilities, building services and property expenses
- Open Floor Plan Layout
- Fits 15 - 47 People
- Space is in Excellent Condition
- Central Air Conditioning
- Great freeway access
- Available Today!
14100 N 83rd Ave - 2nd Floor - Ste B-295
| Size | 1,845 SF |
| Term | Negotiable |
| Rental Rate | $30.00 /SF/YR |
| Space Use | Office |
| Condition | Partial Build-Out |
| Available | Now |
Available 6/1/25 Max contiguous with suites B270 and B280 to ±5,665 SF.
- Rate includes utilities, building services and property expenses
- Open Floor Plan Layout
- Fits 5 - 15 People
- Space is in Excellent Condition
- Can be combined with additional space(s) for up to 5,656 SF of adjacent space
- Central Air Conditioning
- Great freeway access
- Available Today!
SELECT TENANTS AT THIS PROPERTY
- FLOOR
- TENANT NAME
- 1st
- Big Rhino Agency
- 1st
- Kindred At Home
- 1st
- Liberty Mutual
- 1st
- Merrill
- 2nd
- National Credit Adjustors
- 2nd
- Office Evolution
- 1st
- Oswalt Law Group P.C.
- 1st
- Partners in Recovery
- 2nd
- Planned Development Services, Inc.
- 2nd
- Summit Medical Group
PARK OVERVIEW
Premier Peoria central office district location. Modern layouts. Theaters, hotels, restaurants, shopping with plenty of parking available 5:1,000 ratio. Great freeway access. Security: Closed-Circuit Cameras. Close to Peoria 83 Entertainment District. Monument Signage. Minutes from Peoria Sports. Complex - Spring Training Center. 1 Mile to Loop 101. 2 Miles to Arrowhead Mall & Spring Training. 5 miles to Westgate Entertainment District. Building B signage facing 101 Freeway.
Presented by

Thunderbird 101 | Peoria, AZ 85381
Hmm, there seems to have been an error sending your message. Please try again.
Thanks! Your message was sent.






